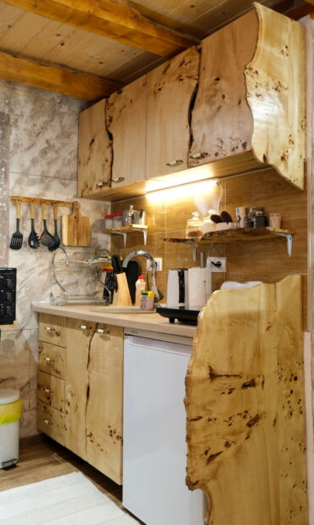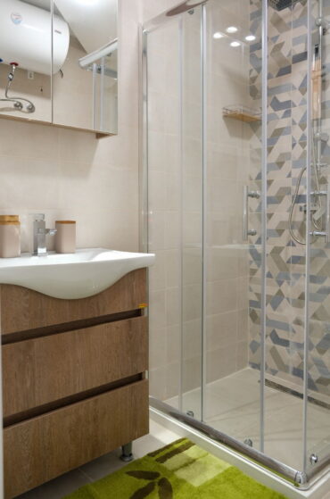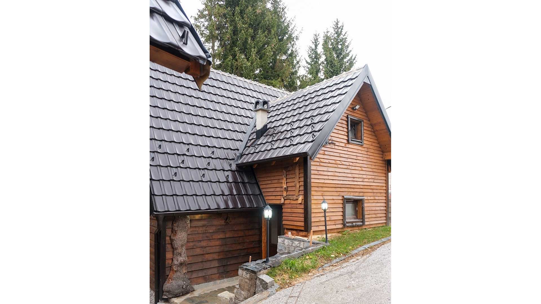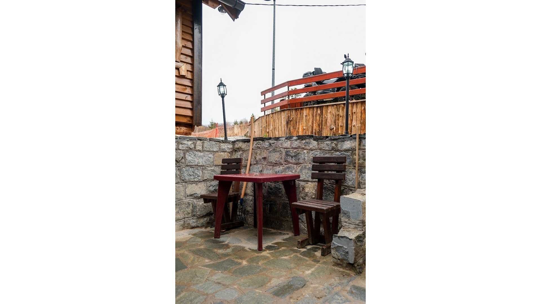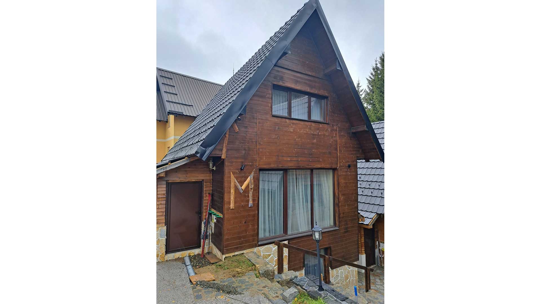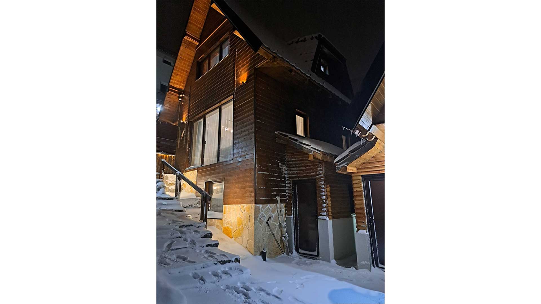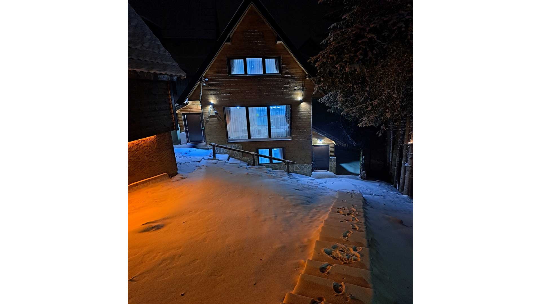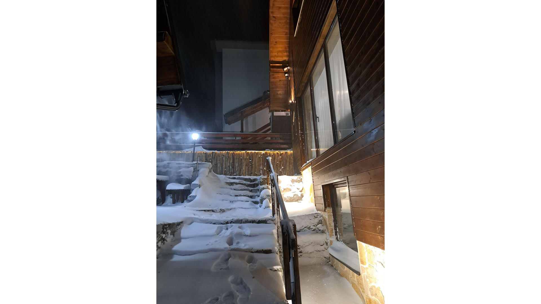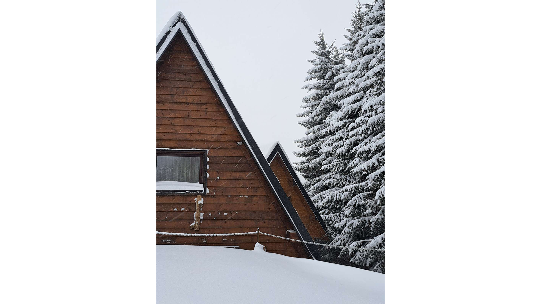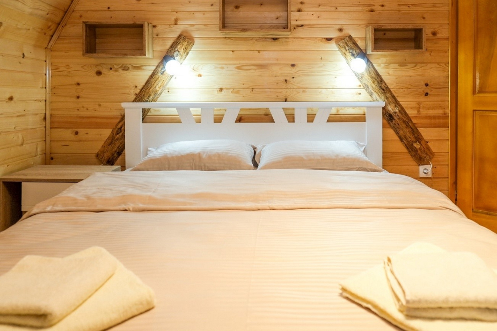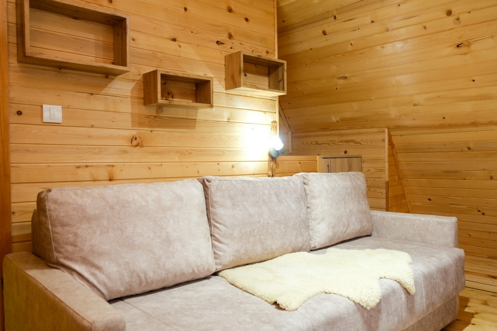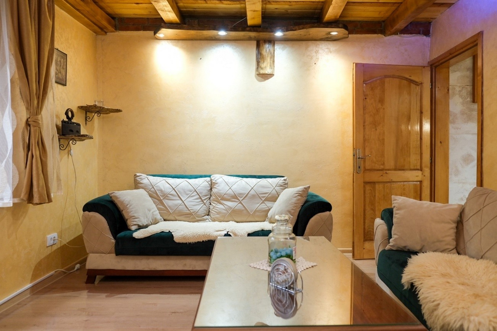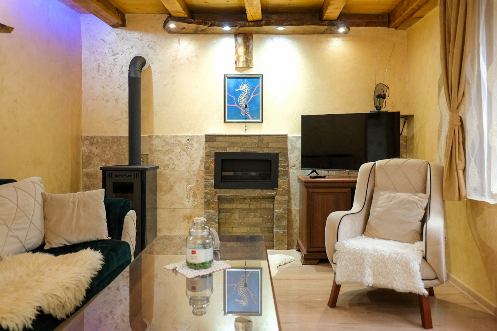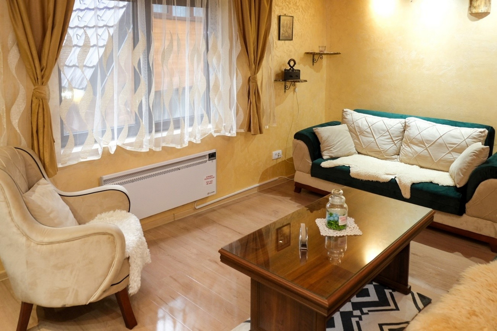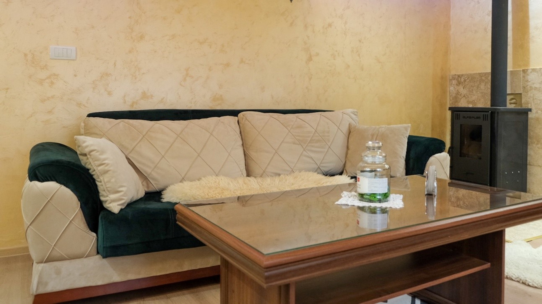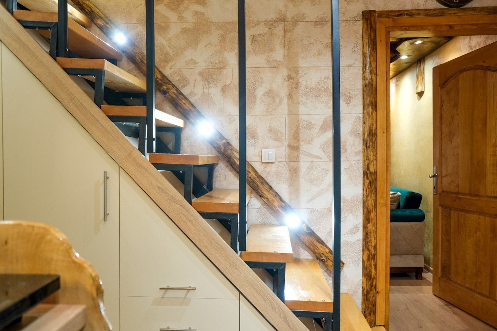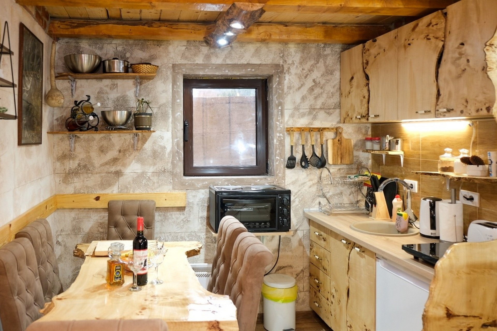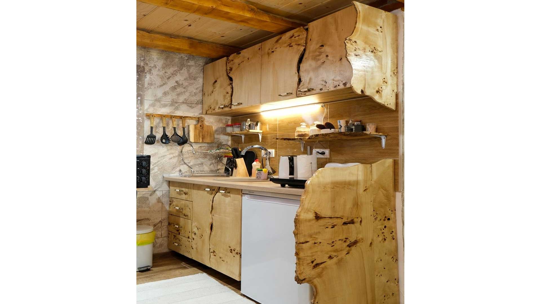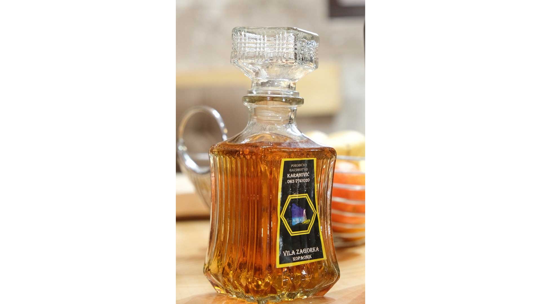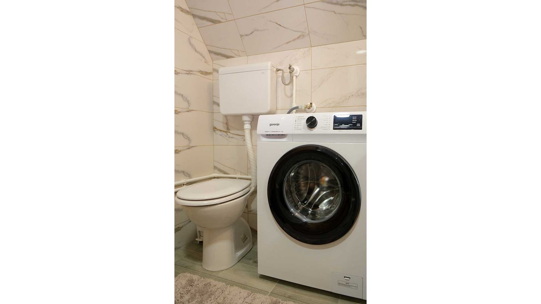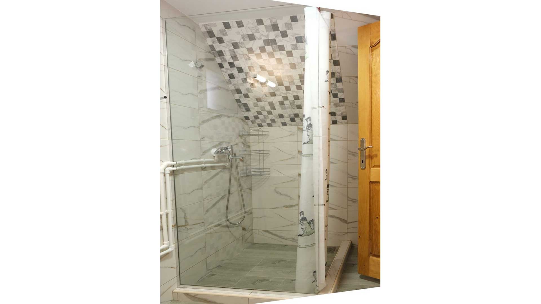About us
At 1,401 meters above sea level and in one of the most beautiful places where the wind roses come together, there are the newly built facilities of the ski village of Zagorka. The complex consists of Villa Zagorka, three mountain houses, courtyard facilities for resting and having barbecues, and also parking for guests.
Video
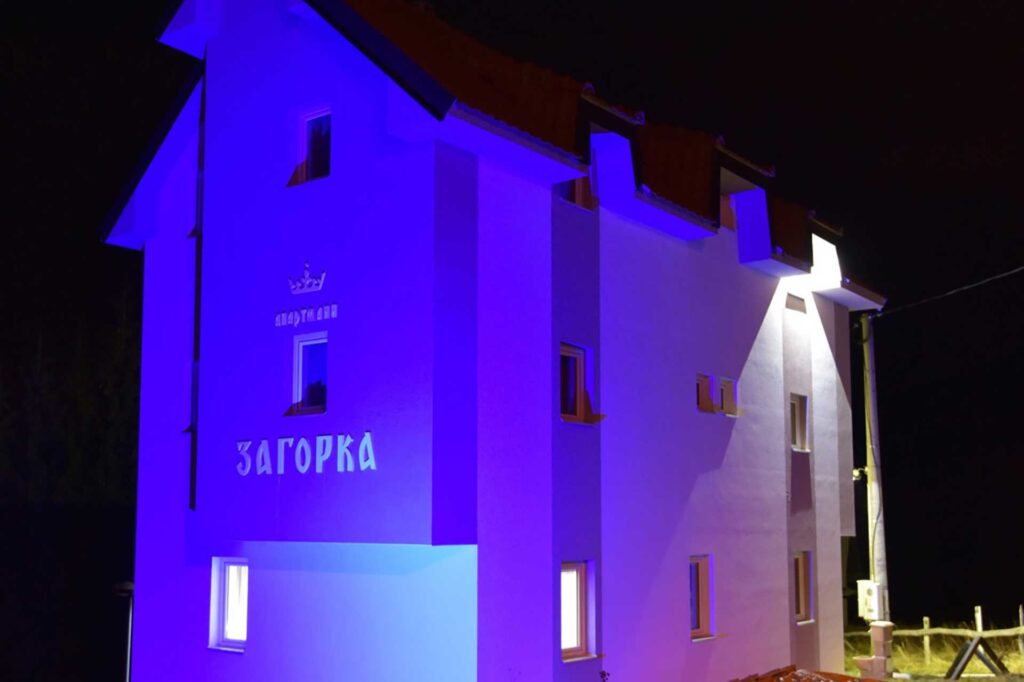
Villa Zagorka
Villa Zagorka consists of 5 apartments intended for comfortable accommodation and rest during all seasons in a peaceful and idyllic environment, suitable for any type of recreation and relaxation.
The structure of the villa is 1 six-bed apartment A1 with two bedrooms, two four-bed apartments (A3 and A5) with one bedroom and 2 two-bed studio apartments (A2 and A4), ski room, hall and outdoor barbecue and summer house.
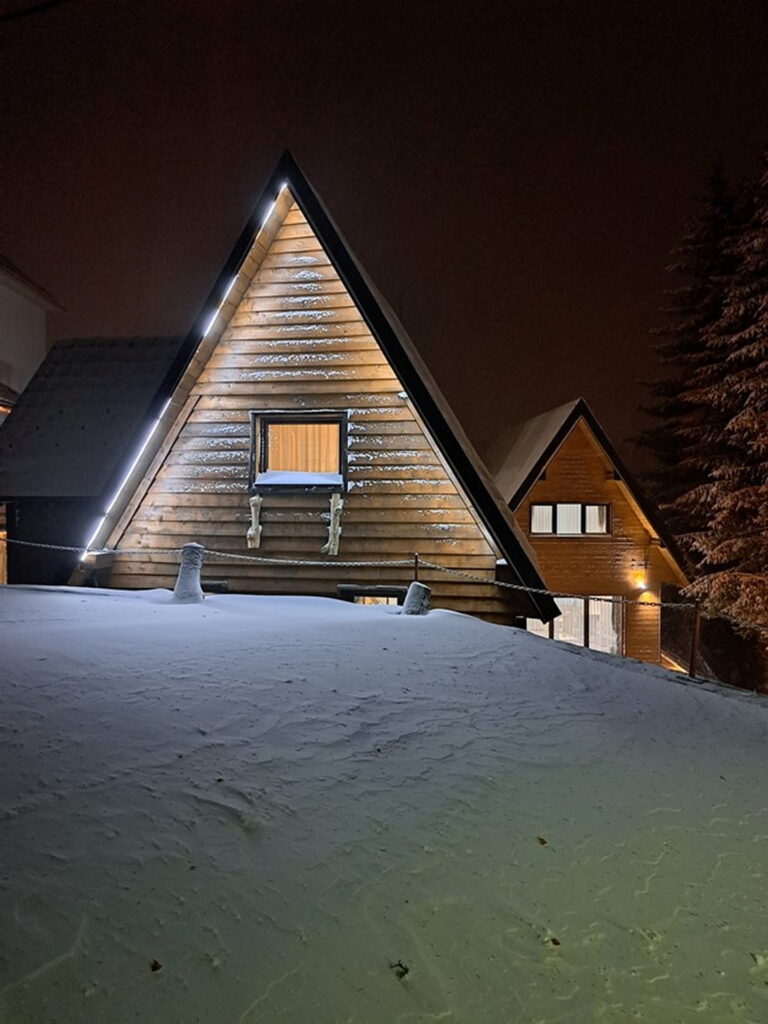
Mountain house D
Mountain house D is an independent and unique house with an area of 92 square meters. The structure of the house has a front entrance and a ski room, a kitchen with a dining room, a living room and a bathroom on the ground floor and two bedrooms and a bathroom on the first floor. It is intended for accommodation for up to 6 adults and two children. It has been decorated in a specific style for a stay on the mountain. The heating is both on the floor and on Norwegian radiators. It provides excellent conditions for staying and enjoying.
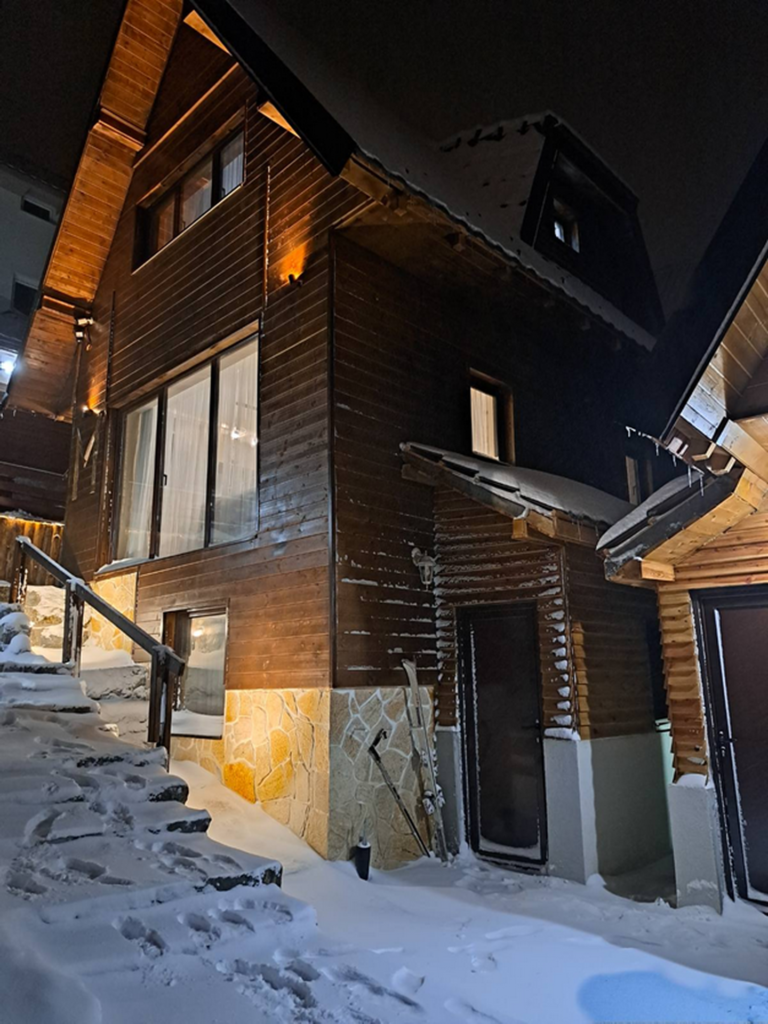
Mountain house M
Mountain house M is an independent house with an area of 105 square meters. The structure of the house is a duplex (M1) with an entrance and a ski room, a kitchen with a dining room, a living room and a bathroom on one level and two bedrooms and a bathroom on the second level (for 6 to 7 people) and a four-bed apartment (M2) on the ground floor with an entrance and ski room, living room with kitchen and dining room, separate bedroom and bathroom (for 4 adults). The house can comfortably accommodate 10 adults. It has been decorated in a specific style for a stay on the mountain. The house is heated with Norwegian radiators. It provides excellent conditions for staying and enjoying.
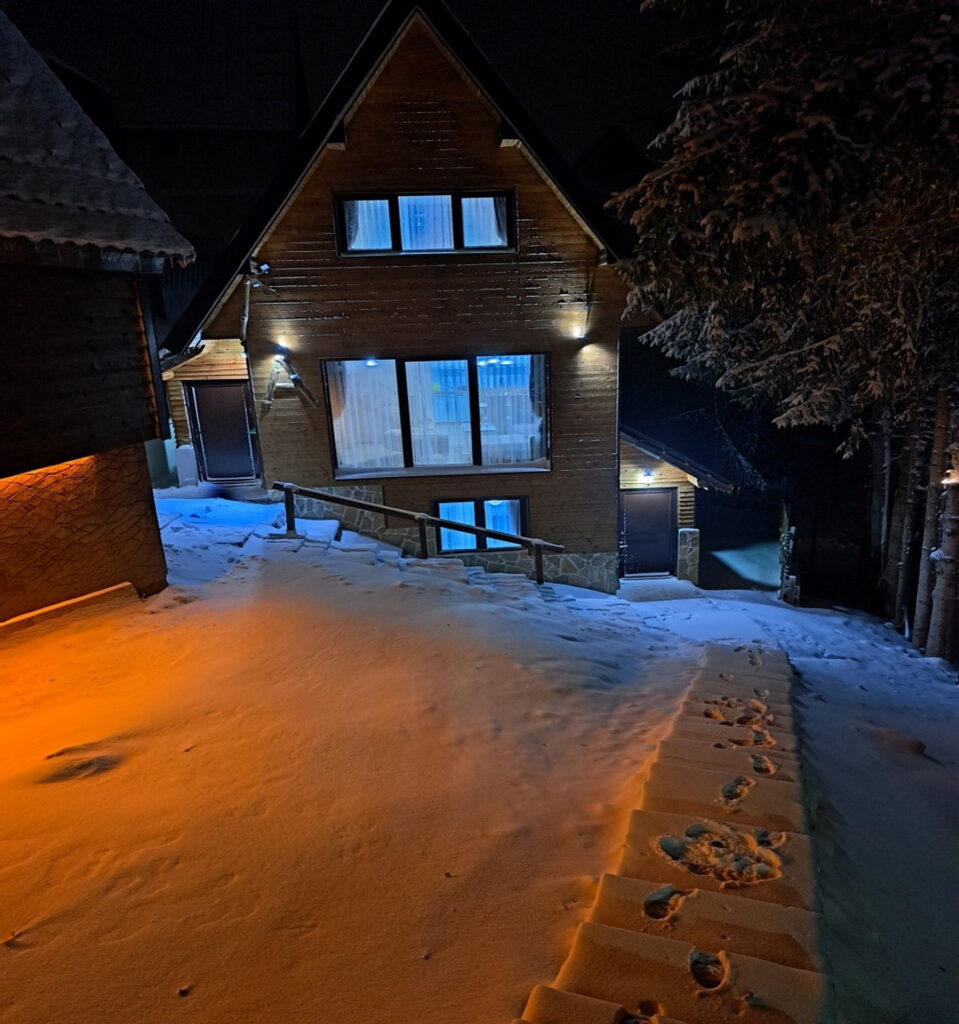
Mountain house A
Mountain house A is a detached house with an area of 105 square meters. The structure of the house is a duplex (A1) with an entrance and a ski room, a kitchen with a dining room, a living room and a bathroom on one level and two bedrooms and a bathroom on the second level (for 6 to 7 people) and a four-bed apartment (A2) on the ground floor with an entrance and ski room, living room with kitchen and dining room, separate bedroom and bathroom (for 4 adults). The house can comfortably accommodate 10 adults. It has been decorated in a specific style for a stay on the mountain. The house is heated with Norwegian radiators. It provides excellent conditions for staying and enjoying.
All buildings are connected by an asphalt road (150m) to the main highway Raška – Kopaonik. The distance to the ski lift “Sunčana dolina” is 1.5 km, and to the center of Kopaonik is 4 km.
Zagorka Ski Village has its own parking lot for all guests, separate areas for storing ski equipment, a brick outdoor grill available to the guests, and other facilities adapted for rest and enjoyment on the mountain.
Parking lot
Barbecue
Space for storing ski equipment
The content
Fully equipped kitchen
Free Wi-Fi internet
LCD TV
Bathrooms with shower
Dining table and chairs
Wardrobes and cupboards
Toiletries, bed linen, towels, etc.
Parking lot
Nearby there are restaurants and shops, hiking and biking trails, a ski bus stop, conifer forests and streams.
